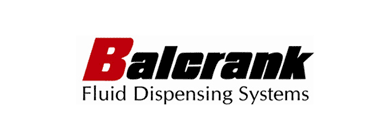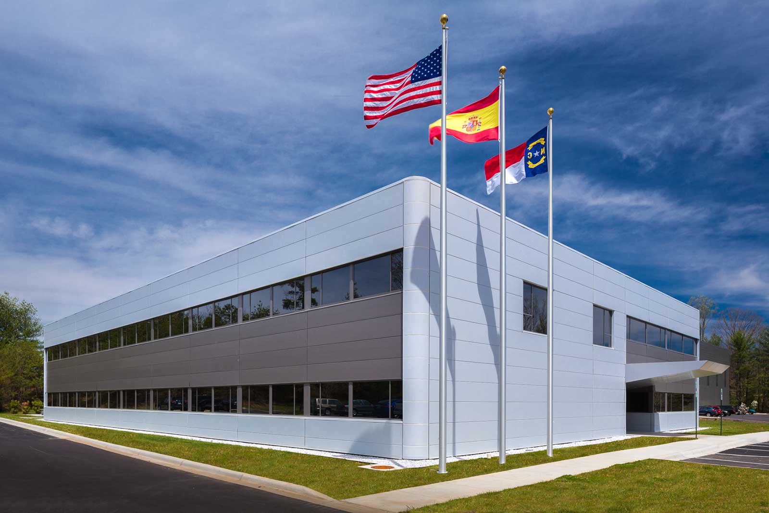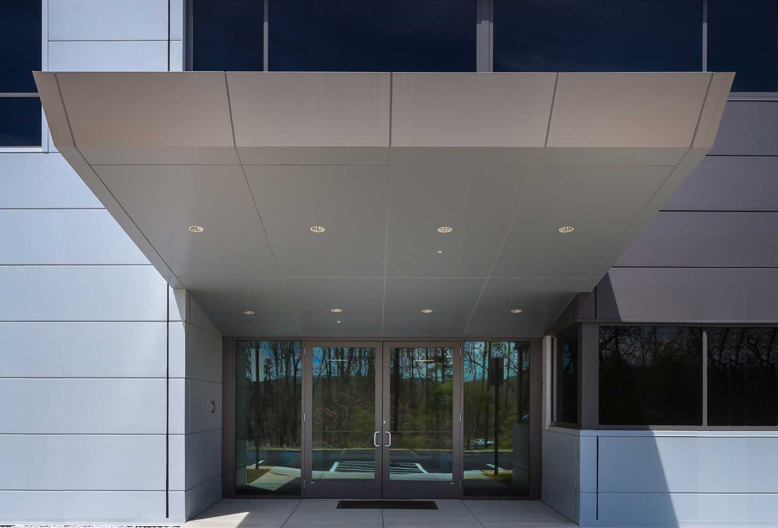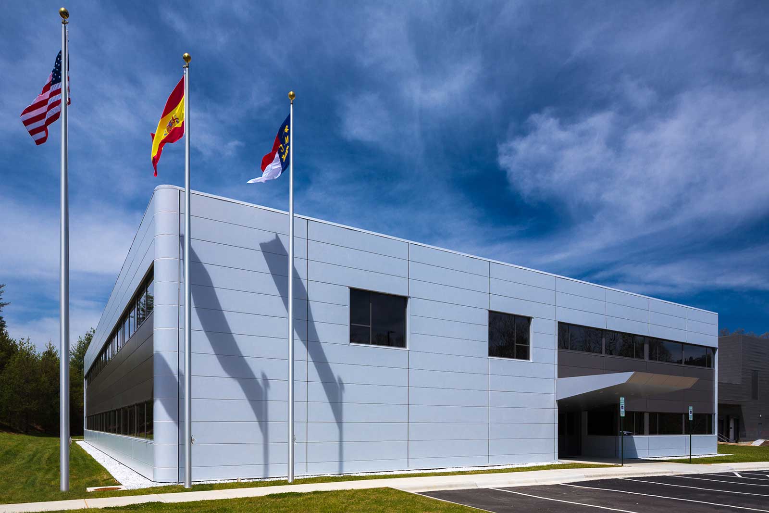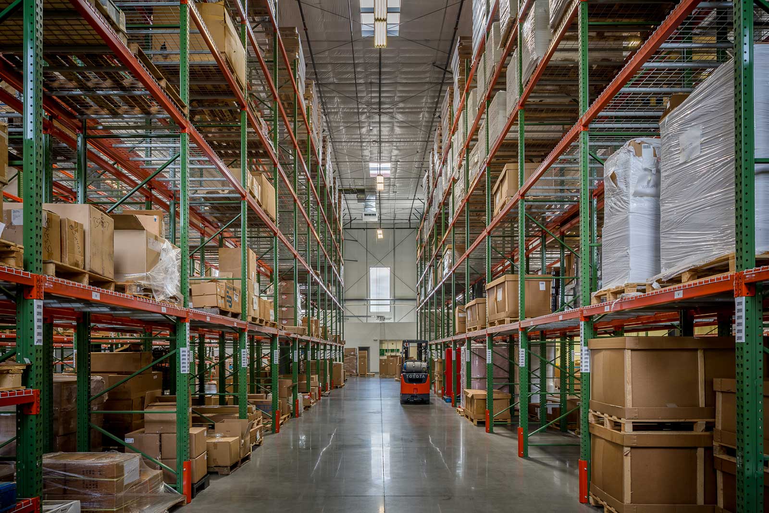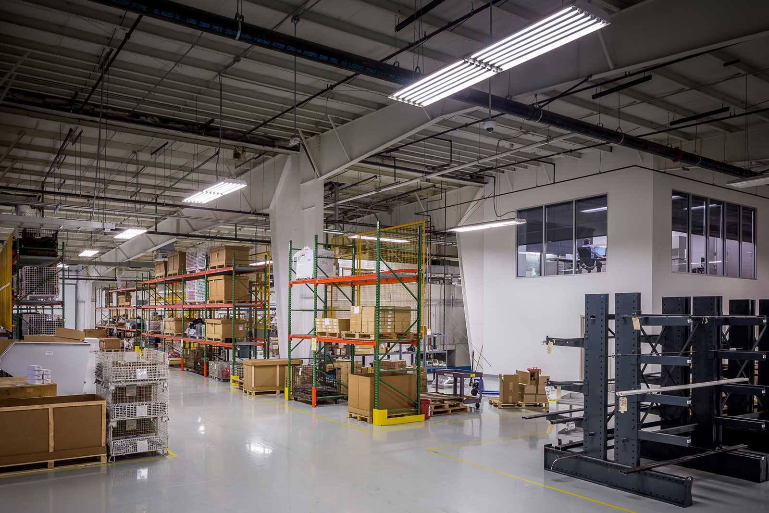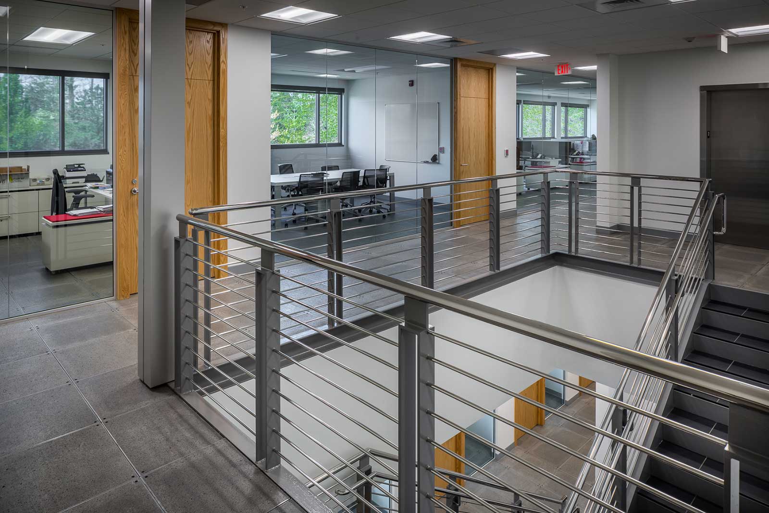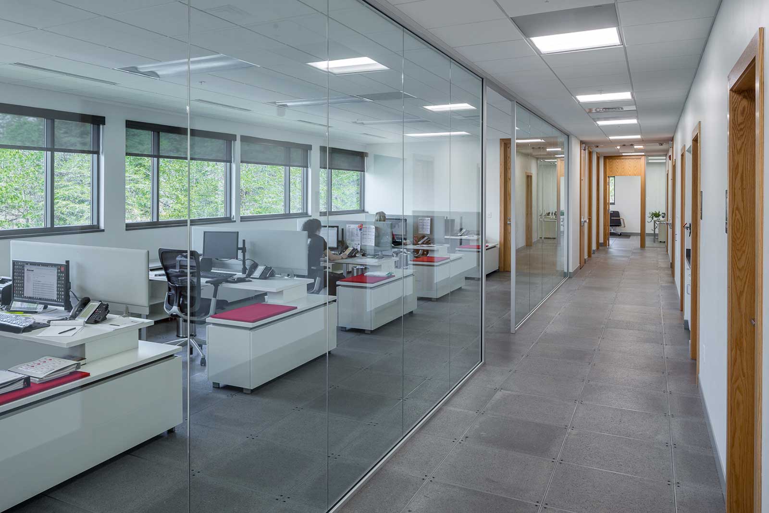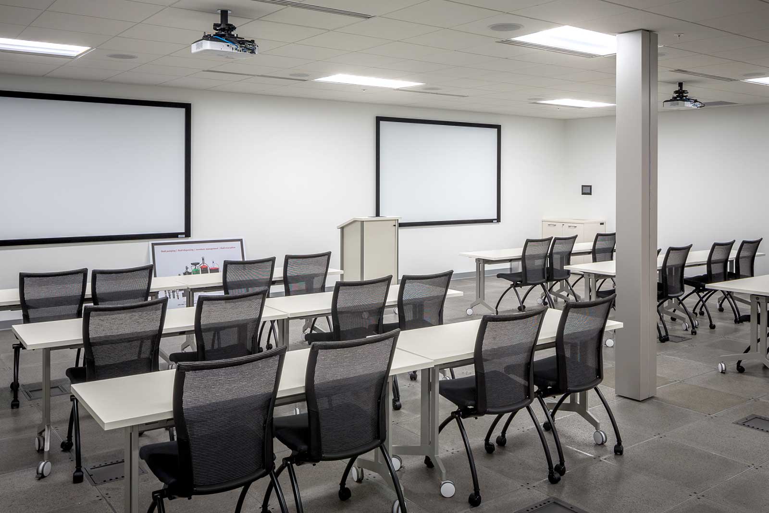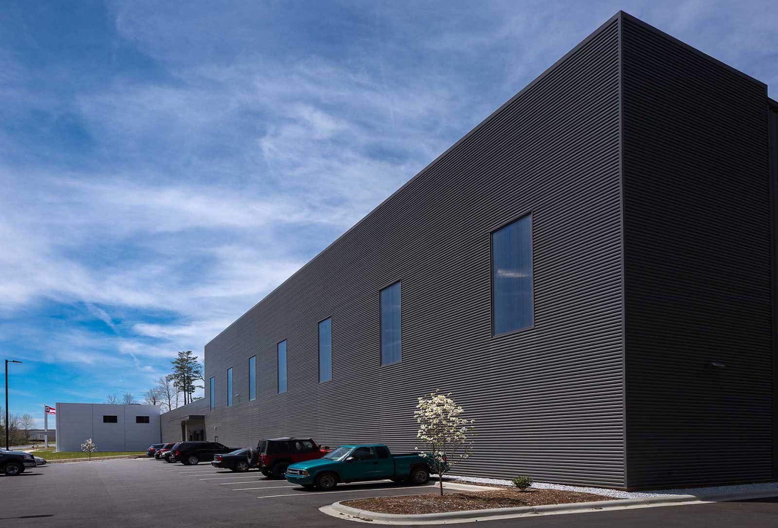Projects
Balcrank’s relocated corporate offices began with an existing 40,000 square foot production facility onto which a two-story, 18,000 square foot office addition and 26,00 square foot warehouse addition were completed. The project consisted of new site work and utilities, sprinkler system with fire pump, structural steel and pre-engineered building shell assemblies, polished and epoxy coated floors, elevator, new mechanical, electrical, and plumbing systems, architectural metal panel siding, and modern appointments including 15,000 square feet of raised access floor systems, interior butt glazed glass systems, custom oak door and trim package, and mirror finished stainless handrails. After commencement, significant scope was added to the project including renovation of the existing production facility, compressed air systems, bus duct, and updated lighting packages. Beverly-Grant was able to place the warehouse addition in service 30 days ahead of schedule to allow for a seamless relocation of existing inventory and production equipment.
-
Weaverville, NC
-
Industrial
-
$6M
-
Balcrank International
