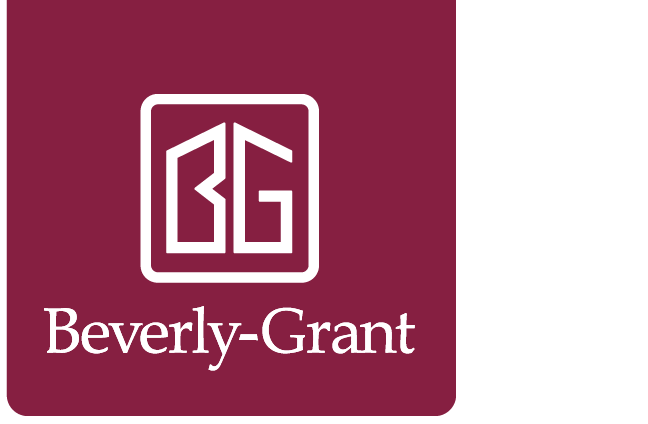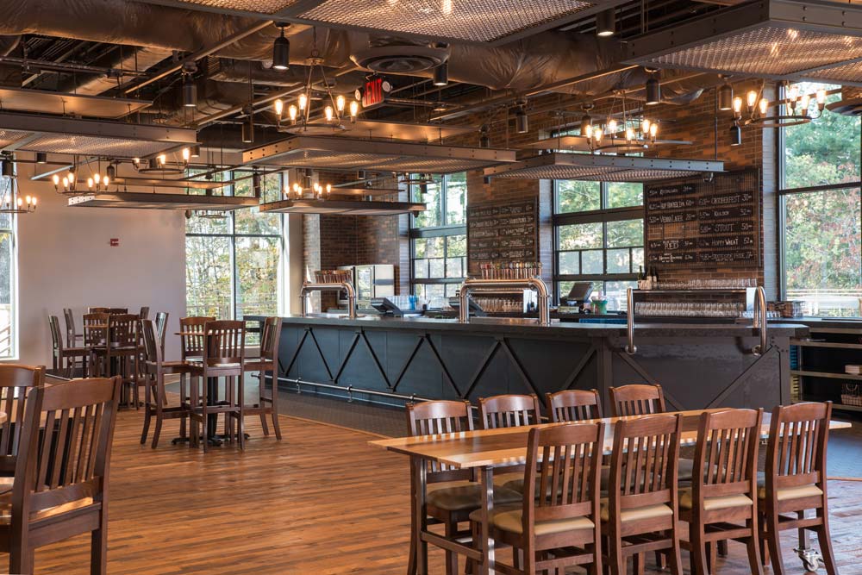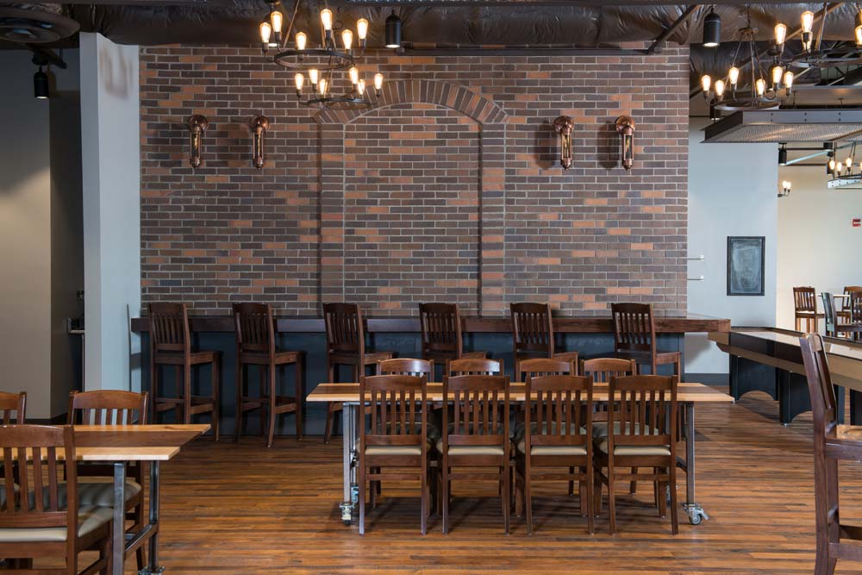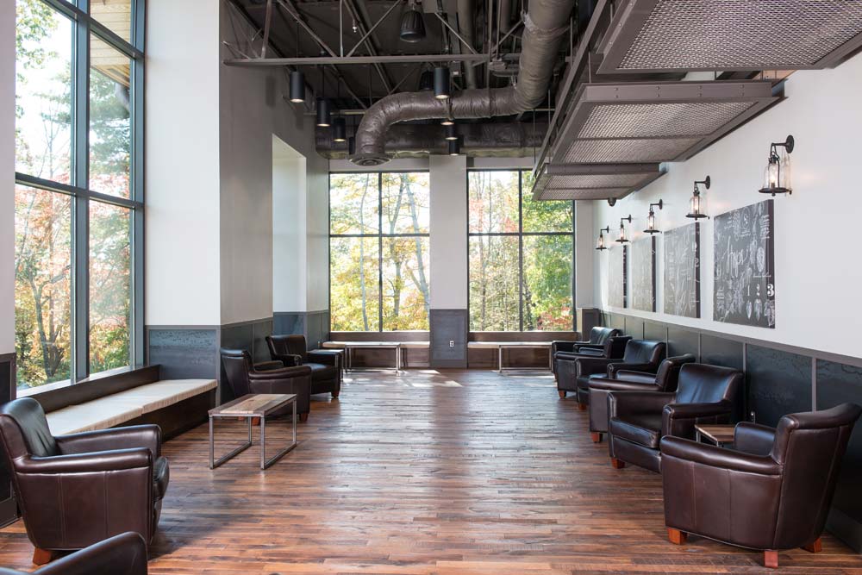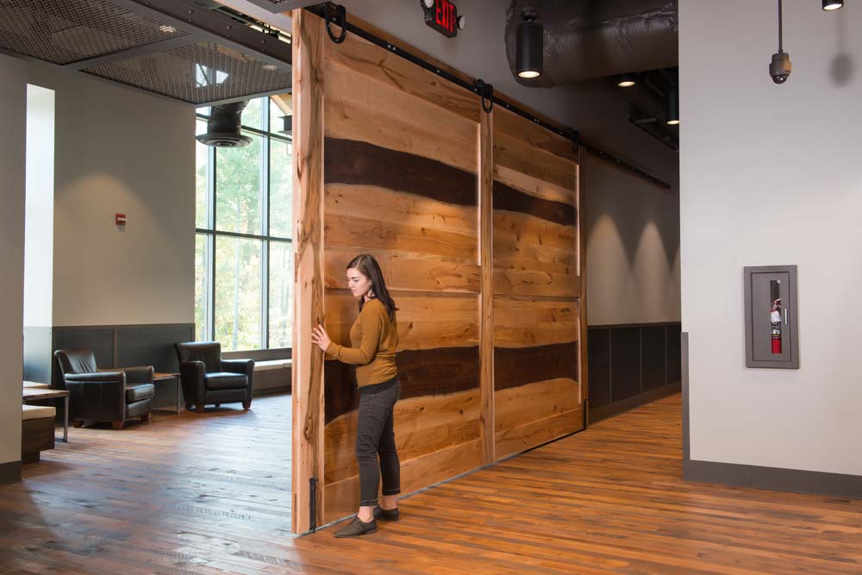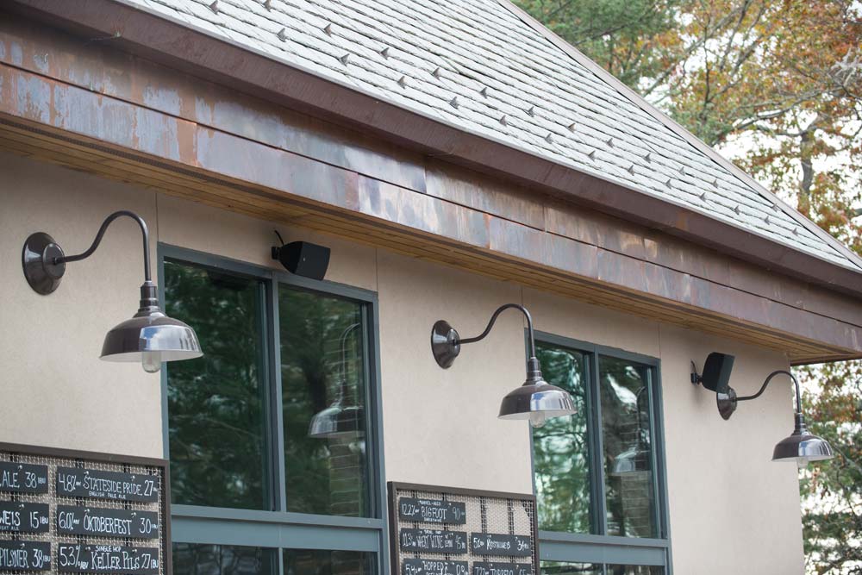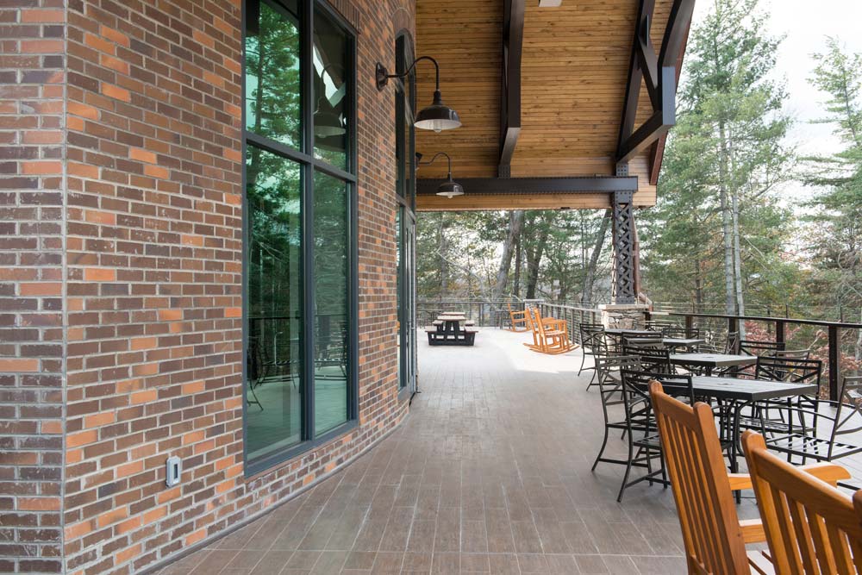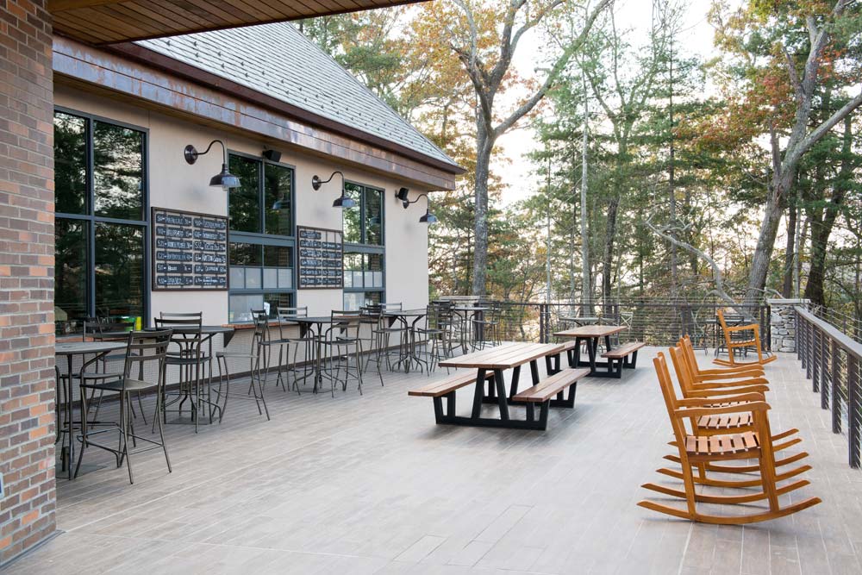Projects
The High Gravity project was a first generation build-out of a 10,000 square foot mixed use event space for Sierra Nevada Brewing Company. The space is located directly above the existing taproom/restaurant and was constructed as a part of the shell when the brewery was built. Considering the location of the project space, Beverly-Grant was required to complete all work between the hours of 10:00 pm and 10:00 am to avoid the disruption of customers in the tap room below. We successfully constructed a new stage area, bar/serving area, food service area, as well as an open mixed use space for conferences and private events. The attention to detail required, and premium finishes, made this project a unique but rewarding challenge.
-
Mills River, NC
-
Restaurant, Specialty
-
<$1M
-
Sierra Nevada Brewing Co.

